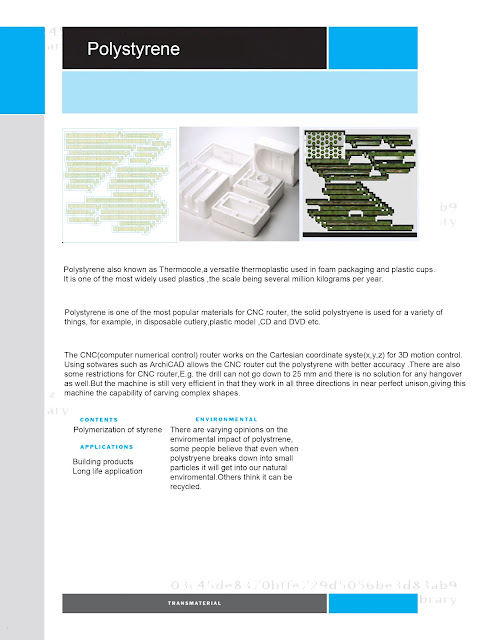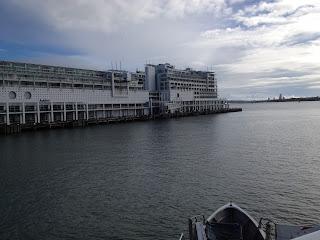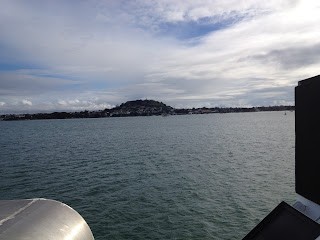Monday 27 August 2012
ArchiCAD - Waiheke Island inspired hotel
The first
thing that really grinds me is that we have to find tutorials about ArchiCAD by
ourselves. Our group has got all these brilliant and fantastic ideas,
but we just simply don't know how to achieve them on ArchiCAD. We have to
search the right tutorials, so we can get on the right tracks. Sometimes, we
spent hours watching the video that doesn't even help us at all. Ok, enough
with the complaining. Let's get this straight.
The upper images are the screen shots of our second hotel from ArchiCAD. I spent this afternoon creating the external facade using the shell and wall .At first, my goal was to decide the final shape of the leaf (a key component of external facade) like the image in this post above. However, I quickly became bored of that and started playing around with the overall form of the hotel. The result turned out better than I was expecting, the organic shapes actually showing some movement and aesthetics. I'm really pleased with the final concept of this hotel; perhaps we should start thinking about the interiors.
Friday 24 August 2012
123D Catch
Whenever we
talk about 3D modelling, we often think about 3DMax - a technical 3D computer
graphics software for making 3D animations, models and images. Ordinary users
barely use the software to create a 3D model; don't even mention making a
complex facial model or delicate toy. Recently, I just being told that AutoCAD
also has this remarkable modelling software called Autodesk 123D.We can simply
make our 3D model by taking photos for the object and it does not need any
complex knowledge or advanced skills.

After
several attempts, the model was finally generated by the 123d Catch. The most
important issue of this software is that the photos we have taken the object
become the vital part of this whole project. There is no way we can make the 3D
model so perfect because we have absolutely no idea which part goes wrong. As a
result, my 3D models look so unreal and pathetic.
Monday 20 August 2012
Saturday 18 August 2012
Sketches of our hotel concept
The
sketches above are the ideas we have for our two hotels and both hotels should
represent the idea of utopia from their own styles. With this idea, our group
aims to make two different and contrastive sensations within each hotel. The
top drawings are the concept for our Waiheke Island inspired hotel, as the
horizontal and vertical lines emphasize the geometric and technological
features behind this hotel.
The sketches are the ideas for our city inspired hotel. The shape of this hotel is
deeply influenced by the tjibaou cultural centre where it located at the
Noumea, the capital of New Caledonia. We tried to create something new for our
hotel instead of just copying the overall form. To do this we have taken out
the advantages from tjibaou cultural centre, things such as less refined
materials and organic shapes etc.
Thursday 16 August 2012
Drawings of Rush Hour stair
With the new concept drawing for our second staircase, the first thing that I focused on was the scale between the human and the stair. I also focused on adding background to express the atmosphere for the site, so the viewers can recognize the setting immediately.
A concept
shows the interior of the rush hour stair, the escape feeling of the city on
the island side. It creating a sense of ‘rush” when people walking up the stair
to the main entrance.
Section of the Honeycomb stair
The
Honeycomb stair is more interesting if we can view it from other perspective,
but because we want to show the relationship between the figure and the stair,
the image has to showing it from this way. Another thing that I thought needed
adjusting was the background of the stair. As this stair is placed in the dystopian
city, the picture at the back supposes to tell people where the stair is
located.
A drawing shows
how foot is related to the honeycomb stair and what the difference is if people
wear shoes.
Wednesday 15 August 2012
Review of Group 14's work
Group 14 had explained the works they had done very well making our group much easier to understand what they had been doing for the last 2 weeks. Their presentation focused on two very delicate and beautiful stairs which are made in ArchiCAD. The interesting depiction of both staircases shows a great understanding of the dystopian and utopian from the short story "The Ultimate City".
The image on the left hand is their first stair which is deeply influenced by the idea of mechanical components within a watch. This is shown by the use of cogs and gears as some kind of elaborate and movable elements. The sketch page showed a number of thoughts have been used in detailing and how each component assembled together to ensure that the stair works well. The main material for the first stair is steel, as steel is one of the symbolic materials from the abandoned city in the short story.
The second stair was also successful as they had used the idea of 'growth" from utopia to create this natural sensation. The use of spiral pattern in the second stair added a strong sense of abstraction that is related to the "growth" theme.
The idea they`ve used for utopia and dystopia was very respectable, with a clearly contrast between the geometrical shape of dystopia and the organic style of utopia. Both stairs have taken account of the human scale which gave us the dimensions of each stair. The group did very well on the stairs, but a bit lacking in research on the hotels. Especially, when our final crit will be very likely about combining our works into one hotel, it will be a great opportunity if they can start gathering their researches.
The image on the left hand is their first stair which is deeply influenced by the idea of mechanical components within a watch. This is shown by the use of cogs and gears as some kind of elaborate and movable elements. The sketch page showed a number of thoughts have been used in detailing and how each component assembled together to ensure that the stair works well. The main material for the first stair is steel, as steel is one of the symbolic materials from the abandoned city in the short story.
The second stair was also successful as they had used the idea of 'growth" from utopia to create this natural sensation. The use of spiral pattern in the second stair added a strong sense of abstraction that is related to the "growth" theme.
The idea they`ve used for utopia and dystopia was very respectable, with a clearly contrast between the geometrical shape of dystopia and the organic style of utopia. Both stairs have taken account of the human scale which gave us the dimensions of each stair. The group did very well on the stairs, but a bit lacking in research on the hotels. Especially, when our final crit will be very likely about combining our works into one hotel, it will be a great opportunity if they can start gathering their researches.
Sunday 12 August 2012
Thursday 9 August 2012
Subscribe to:
Posts (Atom)


































































































